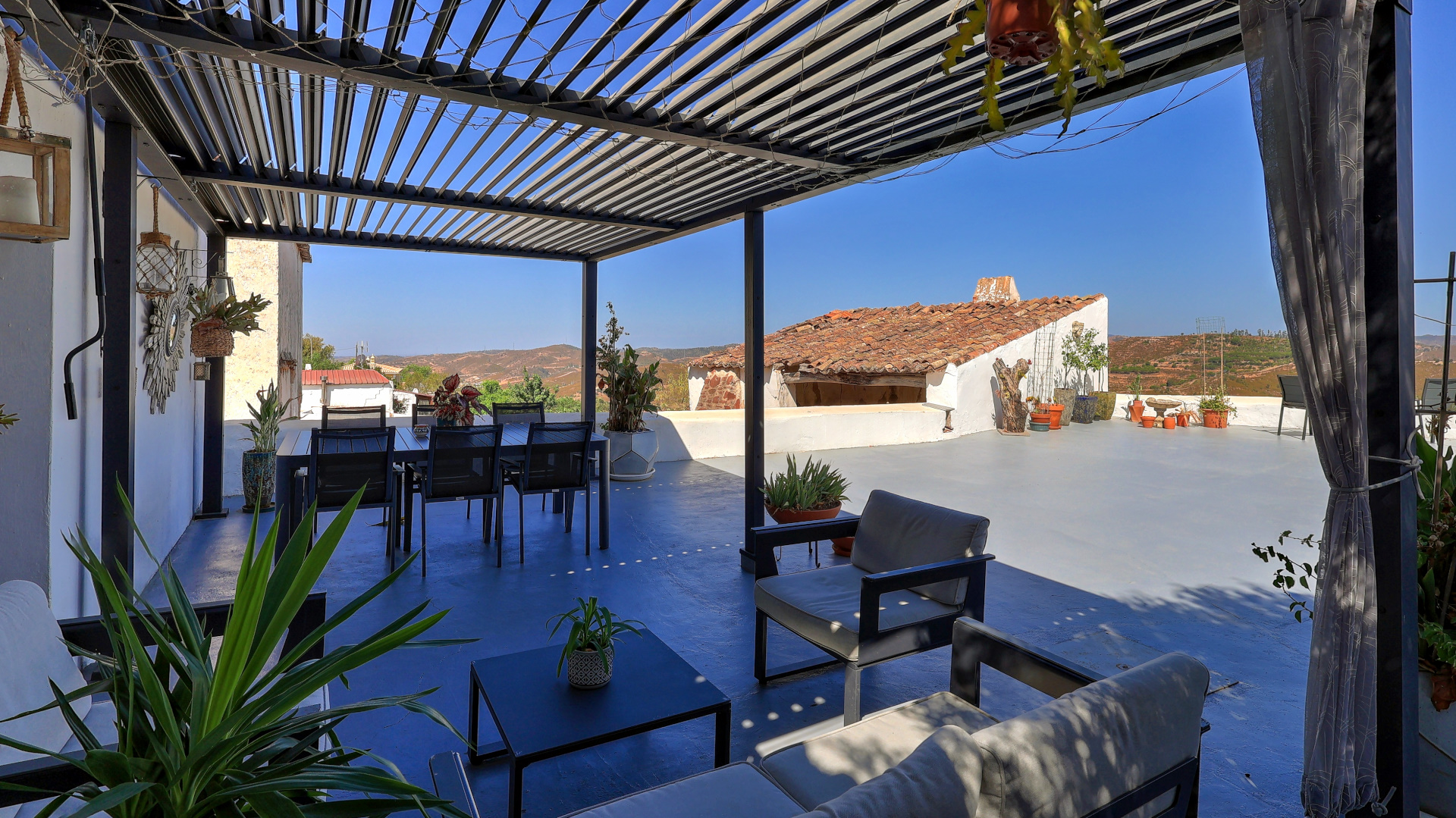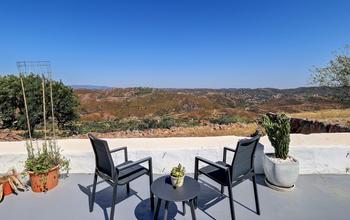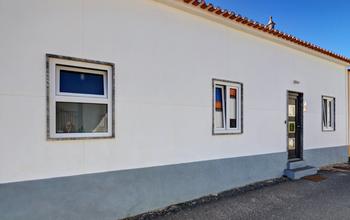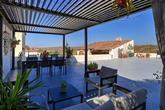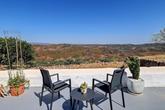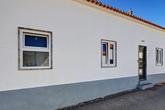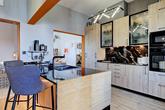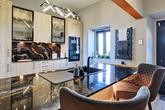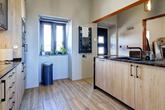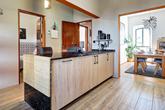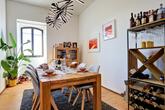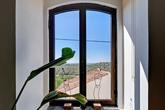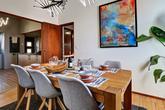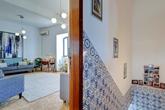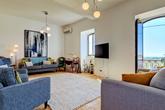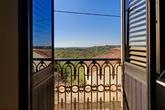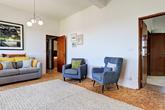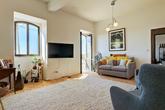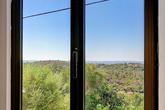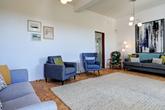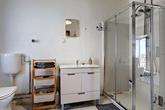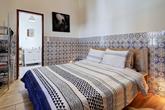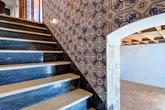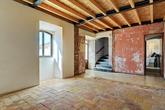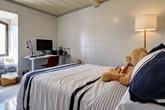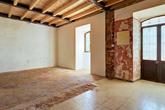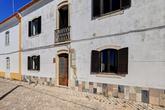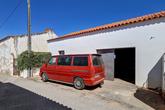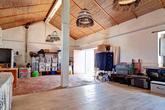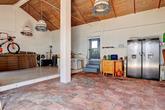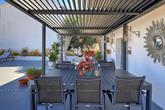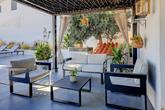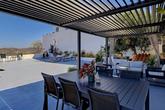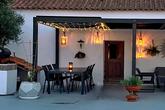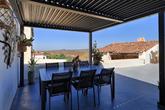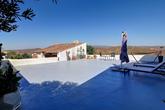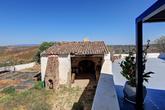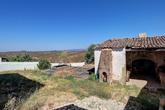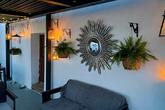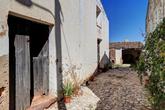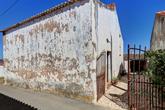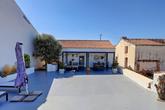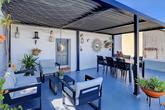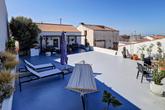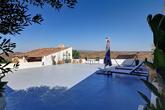Charming Village House With Lovely Views and Outbuildings for sale in Silves, Algarve
€495,000
Situated on a ridge with lovely views, this partially-renovated, character property has lots of potential, with a house with up to 3 bedrooms plus a barn / garage, and a lovely outdoor entertainment area with spectacular views. There is also a 2nd barn (2 storeys) and other outbuildings, including a bread oven, ready to be renovated, as well as a garden with views north. Situated in a quiet village, it is less than 10 minutes from the medieval town of Silves with its castle, restaurants and river-front, and is a lovely area for walking or biking.
The front door opens to a stylish new kitchen with breakfast counter and cosy seating area. There is plenty of storage and integrated top-quality appliances, including an induction hob, eye-level oven and microwave, fridge-freezer, dishwasher and washing machine. The glossy black worktop and splashback add a touch of glamour. Opening off the kitchen is a sunny dining room with views south across the countryside. High ceilings and wood floor give this room an elegant feel.
Across the corridor is a spacious living room with patio doors to a Juliet balcony with traditional wrought-iron railing. Another window lets in plenty of light as well as capturing the pretty countryside views with the coast in the distance. There is air-conditioning to heat and cool. A door from the living room opens to the family bathroom with shower, and another door off the bathroom leads to the upstairs bedroom. This bedroom faces north and so is lovely and cool in summer.
A staircase with traditional tiled walls leads down to the lower level. A wall has been removed leaving one spacious area with double doors to outside, and a small corridor leads to another bedroom. This lower level could either be transformed into a master suite with spacious en-suite bathroom, or it is possible to fit in 2 bedrooms and a shower room.
Across the lane is a barn / garage with parking space in front. Double doors open to this spacious room with vaulted ceiling. One end has a raised wooden platform, and the other is terracotta brick flooring. There is plenty of storage space. A door from here leads to the terrace with far-reaching views over the hills. A bioclimatic pergola (with adjustable slats for shade or sun) provides a comfortable sitting area with space to dine and relax next to the olive tree. A pretty flower bed with a mix of grasses and other Mediterranean plants provides a back-drop to the hills beyond. The terrace collects rain water which is stored in a cisterna (ideal for irrigation), and this would be a great spot for a pool.
Surrounding the terrace and on a slightly lower level, the garden has raised beds ready for vegetables and space for fruit trees, as well as an area that would be ideal for more parking. Also on this level is a 2nd barn (2 storeys) which is currently split into two areas, one was used for storage and the other for stables. Another structure houses the original bread oven, and this would make a lovely summer kitchen.
This traditional-style property has lots of potential. It has been partially renovated and does need finishing, but with a little work would make a lovely family home or attractive rental property.
Ideally located between the medieval town of Silves with its castle and riverfront, and the market town of SB de Messines, it is about 10 minutes drive to either, with daily markets, shops, cafés and restaurants. This is a lovely area for walking, hiking and cycling and there are restaurants within 2km. The coast and beaches are only 18km and Faro airport can be reached in 45 minutes. The Nobel international school is 25 minutes drive or the bus collects in Silves, and the German and Dutch international schools are 15 minutes away.
- house with 2 or 3 bedrooms and 1 bathroom
- barn or garage with plenty of space for a workshop
- 2nd barn and other outbuildings for renovation
- garden, outdoor entertainment area and lovely views
- fibre internet and mains water supply with cistern to collect rain water
- partially renovated with lots of potential
- spectacular views south to the distant coast and north across the hills
- energy certificate: E
- 468 m² construction area
- 1037 m² plot area
Tap the button above to play or pause the video.
Alternatively you can watch on Youtube directly using the link below:

