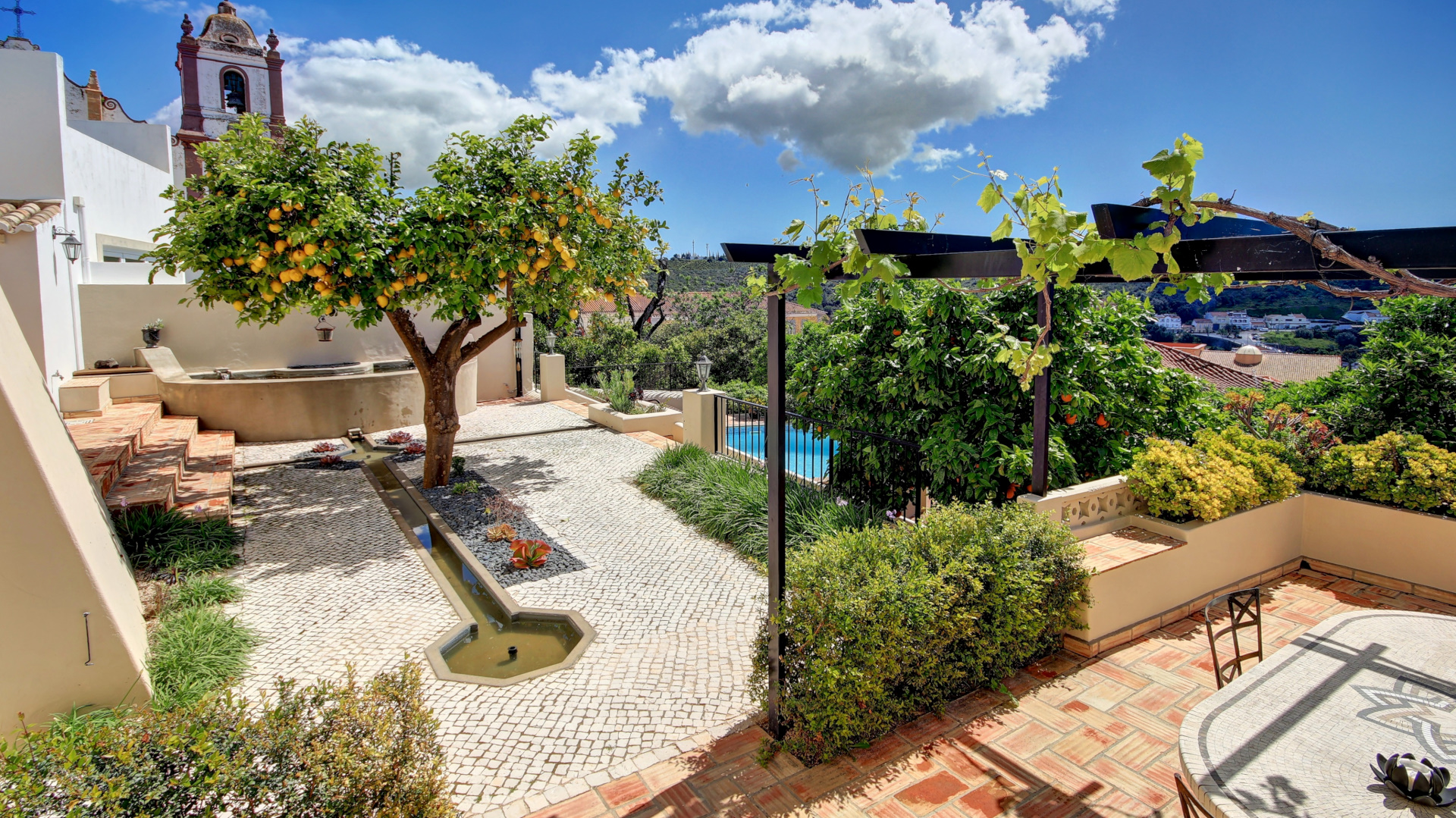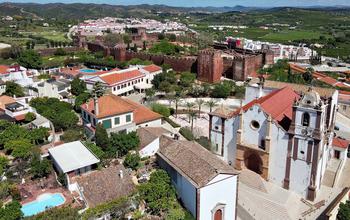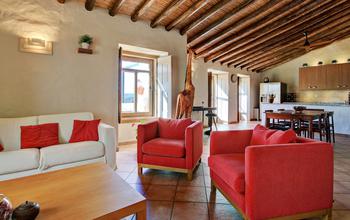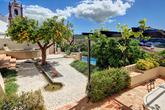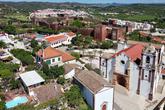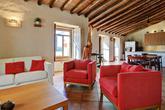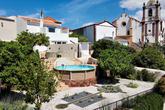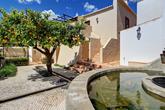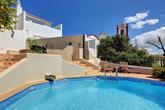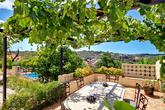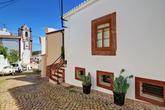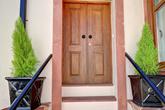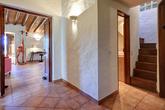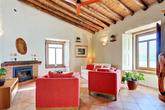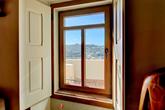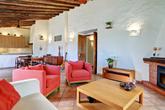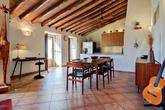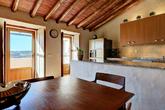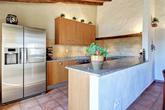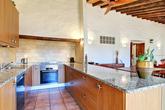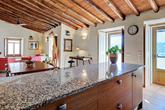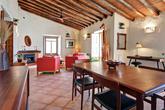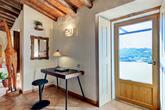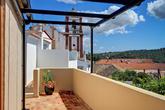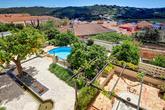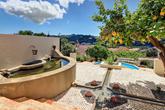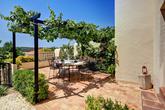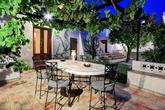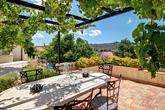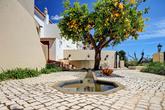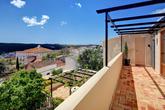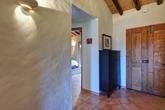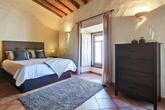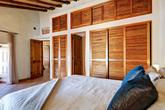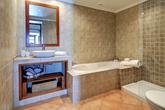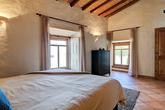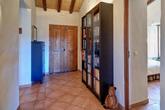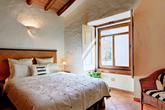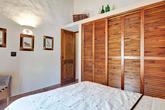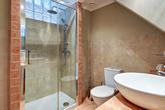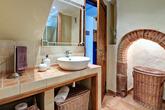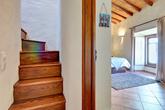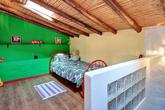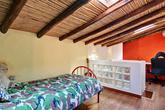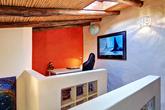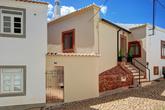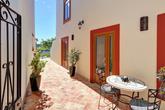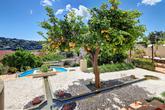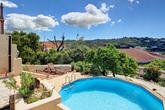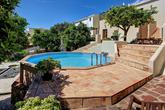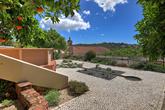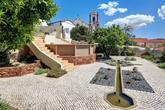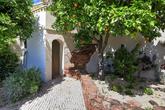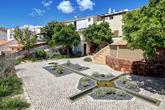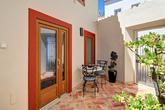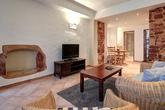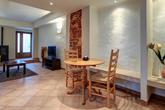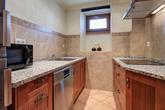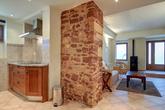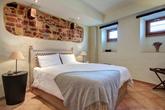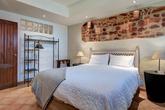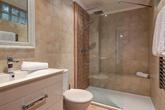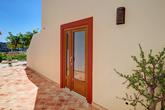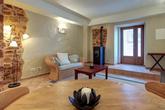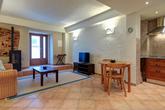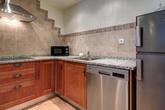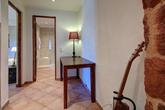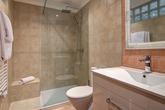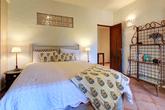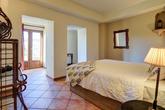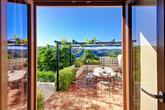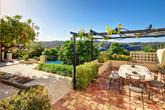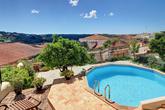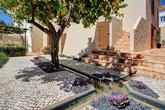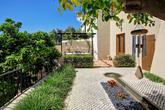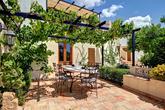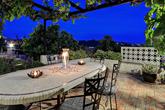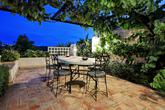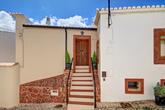Gorgeous Traditional Home Plus 2 Guest Suites in the Heart of Historic Area for sale in Silves, Algarve
€950,000
This charming home, with two separate self-contained guest suites, is ideally positioned in the heart of the historic centre of Silves. Just steps from the cathedral and medieval castle, on a quiet cobblestone street, this heritage property boasts fantastic views across the rooftops of the medieval town to the river and hills beyond. Upstairs is the main house with 2 bedrooms plus an attic room, and on the garden level are the two self-contained units for family or guests. The spacious ornamental garden offers various secluded spaces to relax including a sparkling pool with sun deck, and is an oasis of tranquillity in the heart of the town with its formal rills, pond, and ornamental flower beds.
This character-filled property has been beautifully restored, retaining many traditional features like wood beam and bamboo ceilings, wooden shutters, Santa Catarina tiles, and original stone detailing. This is a rare find in an excellent location offering flexible accommodation: either a comfortable home plus separate space for friends or guests, or the guest units and main house can be connected (preparations are in place) to create one large home.
Steps lead up to the front entrance with attractive double doors. The front door opens to an entrance hall and from here double doors open to the living room with superb views over the rooftops to the hills beyond. The living room is spacious with a cosy lounge area with wood-burning fireplace, and a dining area next to the kitchen. The kitchen is well-equipped with plenty of cupboards, granite worktops, induction hob, under-counter oven, dishwasher and American style fridge-freezer. It is open-plan to the living room so that you can entertain while preparing meals, and a spacious counter connecting with the dining area makes a great serving space. Patio doors lead onto a pretty terrace with a magnificent view of the cathedral. The terrace overlooks the stunning gardens and pool, and there is a pergola with removable canvas awnings for shade in summer - a lovely space to enjoy your morning coffee. Off the terrace is a separate room currently used as a laundry / utility room, but which would make a lovely separate home office with a view.
Back inside, two bedrooms open off the entrance hall. The master bedroom features dual aspect windows, plenty of wardrobes and a luxurious en-suite bathroom with bath and walk-in shower. The second bedroom has an east-facing window and also has built-in wardrobes. Also on this level is a family bathroom with shower, and an original stone arch makes a great space for the laundry basket. Stairs from the entrance hall lead up to a charming attic room with skylights, which makes an ideal child's bedroom or office space.
On the lower level, there are two self-contained 1-bedroom guest suites. This level is accessed by steps from the upstairs terrace, as well as from a gate from the cobblestone street which leads to the courtyard. Both suites have an open-plan living room with pellet burner for cooler winter evenings, and space to lounge and dine, as well as a kitchenette with induction hob, plenty of cupboards, dishwasher and fridge-freezer. Each has a comfortable bedroom plus a stylish bathroom with walk-in shower and heated towel rail. Sections of the original stone walls are displayed in both. In one suite the old original oak beams as well as a stone storage area for freshwater pots (delivered via donkey carts) has been uncovered and featured.
The two guest suites are currently separate, but preparations are in place for a connecting door should you wish. It is also possible to install a spiral staircase from the upstairs lounge, thus incorporating one or both of the suites into the main house.
The beautiful low-maintenance gardens are filled with Mediterranean plants and succulents, including many fragrant plants such as lavender, rosemary, sage and thyme, and there are a variety of fruit trees (orange, lemon and apricot) as well as grapes. Cobblestone walkways surround the formal flower beds and ornamental waterways, with spacious terraces of typical Santa Catarina tiles. Natural stone walls provide extra seating areas and secluded spots to enjoy the view. On top of the ancient 60,000 litre cisterna (which collects rain water for pool and irrigation use) is a charming pond, and next to this is a solar-hot water outdoor shower. A stylish pergola covered with grape vines provides a shady dining area in summer, and there is a summer kitchen next to this for easy meal preparation.
Steps next to the pool lead to the lower garden terrace, where you will find a large workshop. This has water, drainage and electricity and plenty of cupboards. There are two more store rooms on the upper garden level, one for wood storage and the other is ideal for bicycles or even a small motorbike. The many extras include pre-installation for solar hot water, 3 hot water tanks (one for each unit), wood-burner and pellet heaters, ceiling fans upstairs, and quality tilt-and-turn double-glazed windows throughout. There is fibre internet, making this a great work-from-home opportunity.
Situated in an excellent location in the historic centre of the medieval town of Silves this superb property would make an excellent year-round family home with space for visitors, an excellent rental property, or mix of the two. It is just steps to cafés, restaurants, river walks and the castle. There is a daily market in town as well as a wide variety of shops and all the amenities you could need including public swimming pool and gym facility. Silves golf is close by and beaches are only 15 minutes by car. There are 3 international schools (German, Dutch and Nobel) within a 15-minute drive. Faro airport is only 45 minutes by motorway.
- attractive main house with 2 bedrooms, attic room and 2 bathrooms (1 en-suite)
- 2 comfortable self-contained guest suites on lower level
- privileged position with amazing views
- lovingly restored heritage property with lots of character
- pool with water feature, sun deck and shower
- formal gardens with ornamental water features and pond
- mains water & 60,000 litre cistern collecting rain water
- fibre internet
- energy certificate: B-
- 262 m² construction area
- 468 m² plot area
Tap the button above to play or pause the video.
Alternatively you can watch on Youtube directly using the link below:

