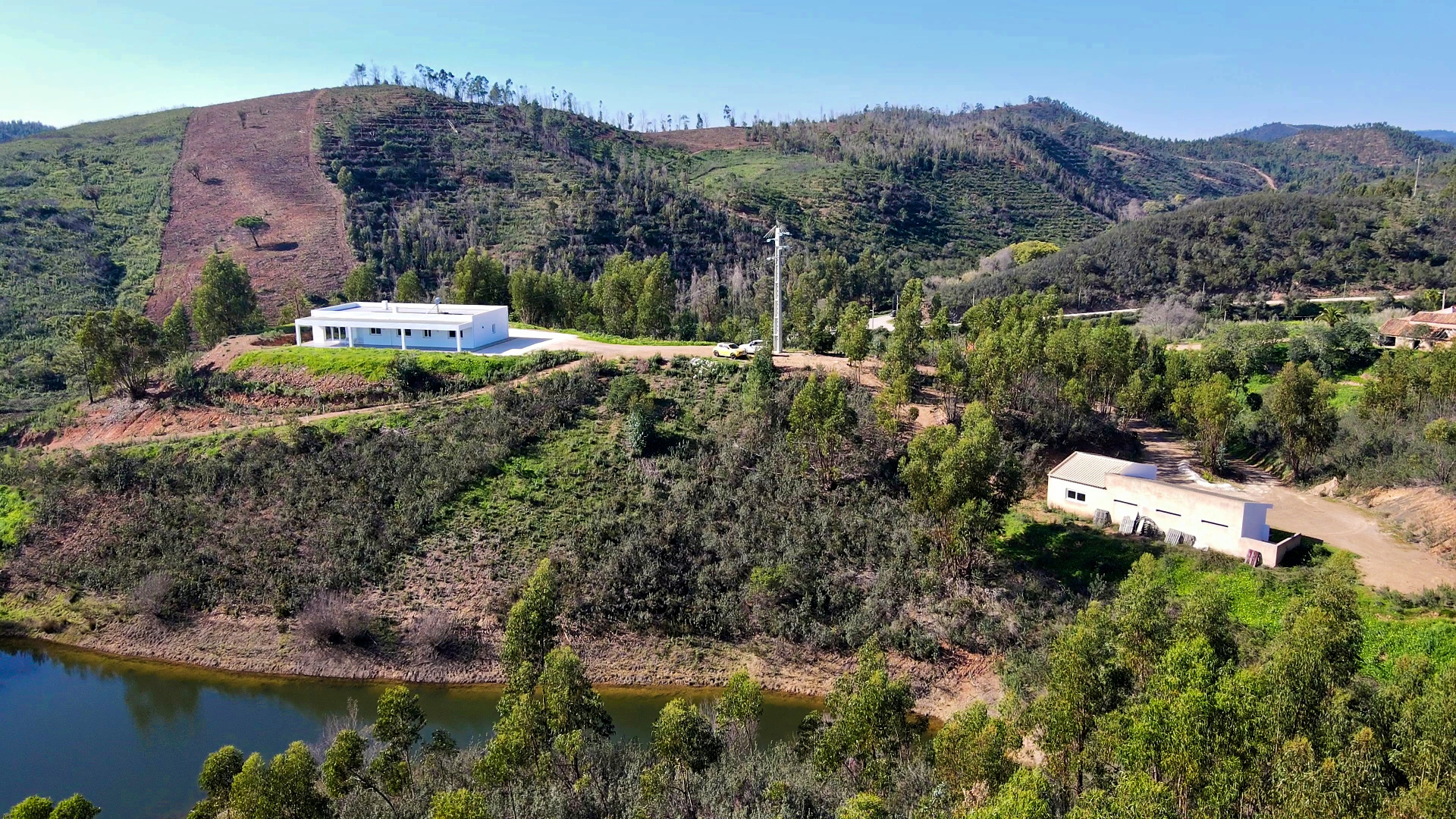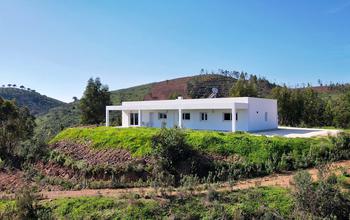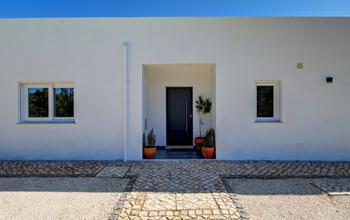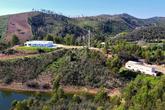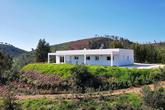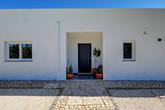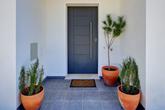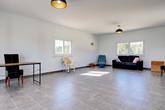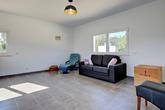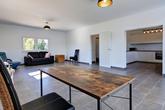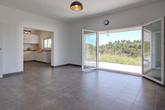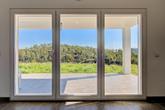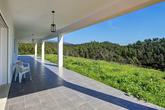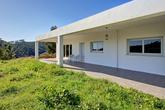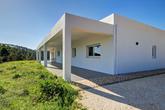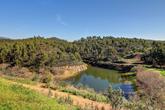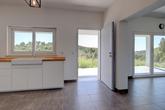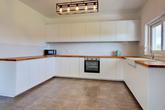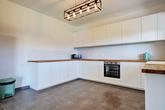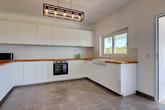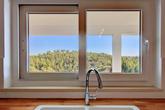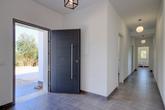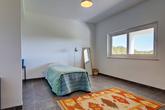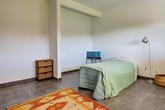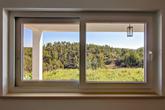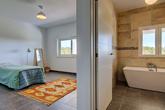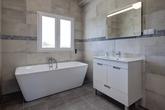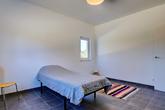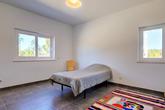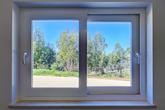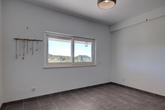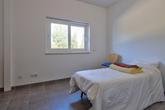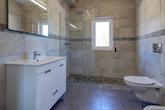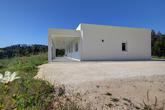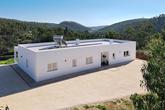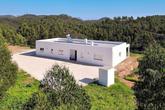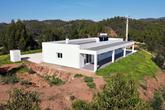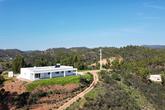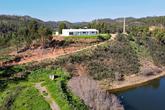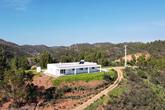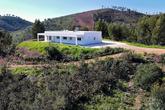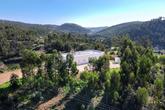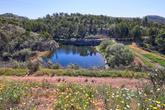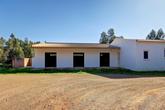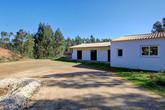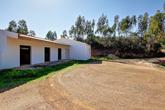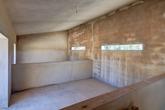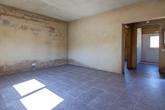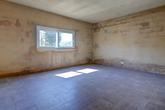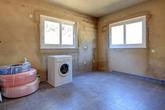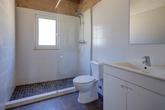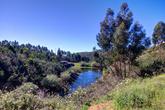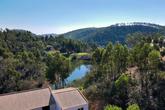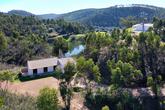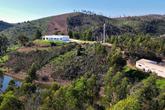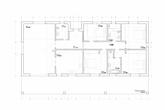Modern Villa With Stable Block, Annex and Panoramic Views for sale in Monchique, Algarve
€685,000
This modern house has recently been completed and is ready for you to add the final finishing touches. Nestled in 17 hectares, it is set in a unique and enviable elevated location surrounded by natural beauty with amazing 360º panoramic views of the surrounding hills and countryside to the Monchique mountain beyond. It is an idyllic spot for anyone looking for peace and tranquillity, breathtaking scenery and to be in perfect harmony with nature. With two independent buildings: the main house with 4 bedrooms, plus a stable block with annex, this large, lovely property also has plenty of potential for eco/rural tourism opportunities.
Access to the property is via a tarmac road. From the properties entrance, a short country track leads up to the main house, giving it total privacy. There is a large parking area in front of the villa.
The front door opens to a large, bright and airy entrance hall where there is a guest WC. The open-plan living space boasts a large wall of patio doors and 2 large windows, flooding the room with lots of natural light and making the most of the spectacular views over its own lake. The patio doors lead out to the large covered terrace that runs the length of the house - a fabulous entertainment area for seamless indoor-outdoor living. The living room also benefits from pre-installation for a fireplace. The adjacent fitted kitchen features a built-in electric oven and hob and has an external door leading to the covered terrace perfect for alfresco dining and relaxation.
From the entrance hall, a corridor leads to the 4 bedrooms. The master bedroom boasts an en-suite bathroom with a freestanding soaker bathtub. There is also a separate shared shower room in this area.
The property benefits from electric shutters and double-glazed windows and patio doors throughout, pre-installation for central heating, and a 300l solar hot water tank.
Heading back down the country track there is a completely independent nearly finished stable building which has 3 large open stable stalls. In addition, there is an annex to the side with 2 rooms and shower room, boasting double-glazed windows throughout as well as pre-installation for a solar hot water tank. This is left as it is for you to finish as you wish.
Outside there are many areas for relaxation and taking in the unobstructed panoramic views over the hills and breathtaking landscape. There is plenty of space to build a swimming pool and sunbathing area.
There is a natural spring on the property that feeds into the lake with an abundance of water. This water is pumped and filtered for use in the house and stables. The land surrounding the house is completely undisturbed with plenty of space to enjoy all that nature has to offer.
This is a perfect property for anyone looking for peace and privacy, in beautiful surroundings with the lush landscape of rolling hills, leafy woods and natural springs on your doorstep. It is also a fantastic opportunity to create the perfect home and get to design your dream garden and pool.
Located just a 20-minute drive to the bustling town of Portimão with its riverfront esplanade, shopping centres, cinemas and other amenities. The charming fishing village of Alvor with its wide selection of restaurants and its beautiful beach is only 18km. Lagos with its vibrant historic town centre that is so full of character, and its maze of narrow cobbled streets and amazing beaches is approx 25 minutes by car. Faro airport is just under an hour away.
- 4 bedroom villa plus a stable block with annex
- 17 hectares of land with a lake
- natural spring fed lake
- elevated hill top location
- 360º panoramic views of surrounding hills to the monchique mountain beyond
- large covered terrace
- pre-installation for central heating and a fireplace
- double glazed windows with electric shutters
- energy certificate: B
- 365 m² construction area
- 176760 m² plot area
Tap the button above to play or pause the video.
Alternatively you can watch on Youtube directly using the link below:

